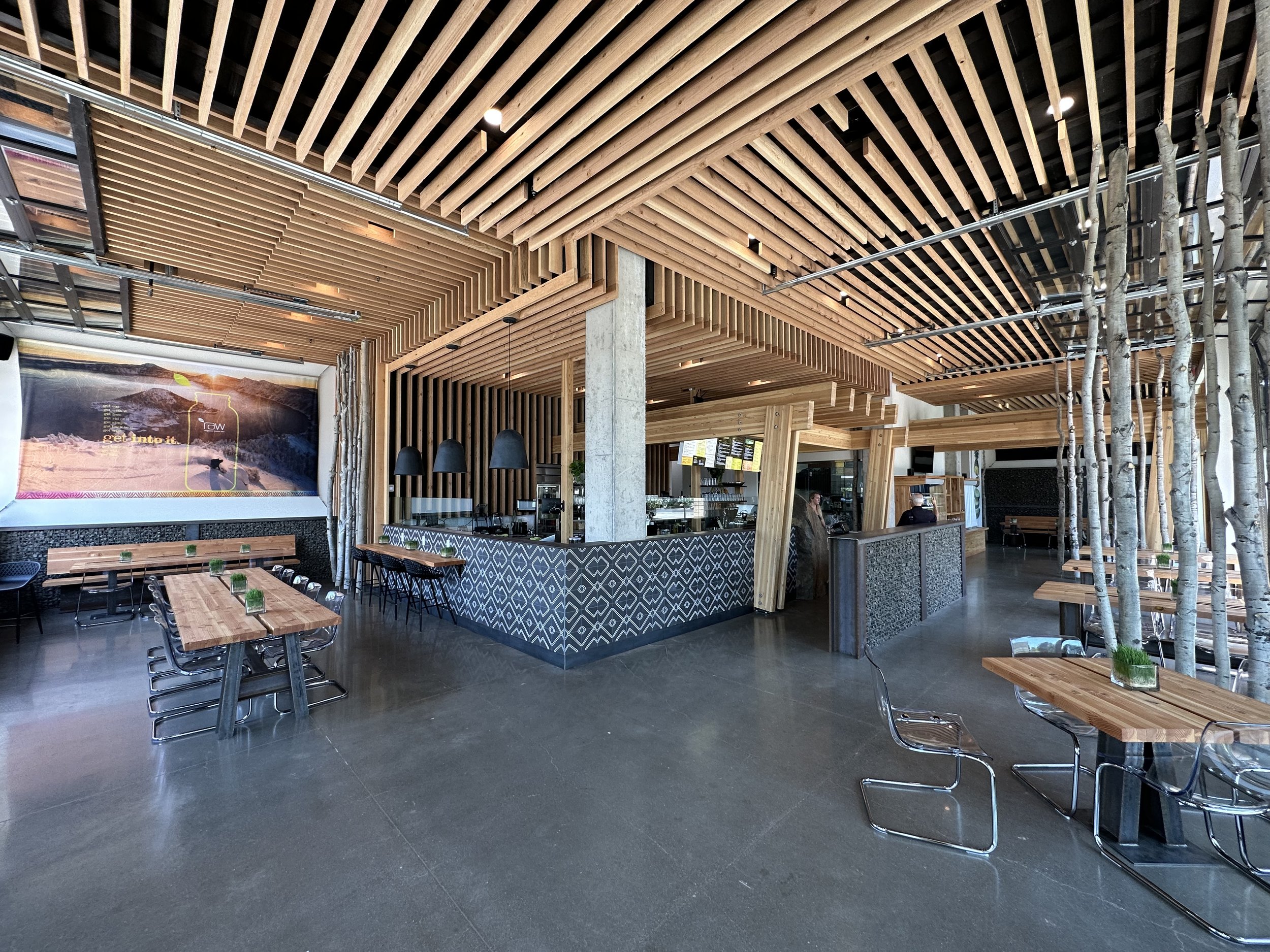NW RAW | BEND,OR
Location | Bend, OR
Project Type | Commercial Tenant Improvement / Restaurant
Status | Completed 2023
Area | 3500 sqft.
Team | Dan Thompson Architecture - Eclipse Engineering
Photography | Trevor Downing
NW Raw is a plant-based restaurant situated on the upper west side of Bend. The project involved transforming an empty shell into a fully operational establishment. The space encompasses 1,900 square feet of dining area, two ADA-compliant bathrooms, a complete raw food kitchen, a cold-pressed juicing studio, a dishwashing room, and office space.
The main bar features a 4,700-pound boulder seamlessly incorporated into the counter, complemented by two large timber-framed canopies overhead. The entire area is elegantly finished with a substantial wood trellis system that conceals the electrical and mechanical systems above.
The tables are crafted from reclaimed timbers that are over 100 years old, salvaged from a local church that burned down in 2013. Additionally, the space boasts over 50 real birch trees hanging organically throughout. When the expansive glass garage doors are opened during the warmer months, the trees sway gently in the breeze.


